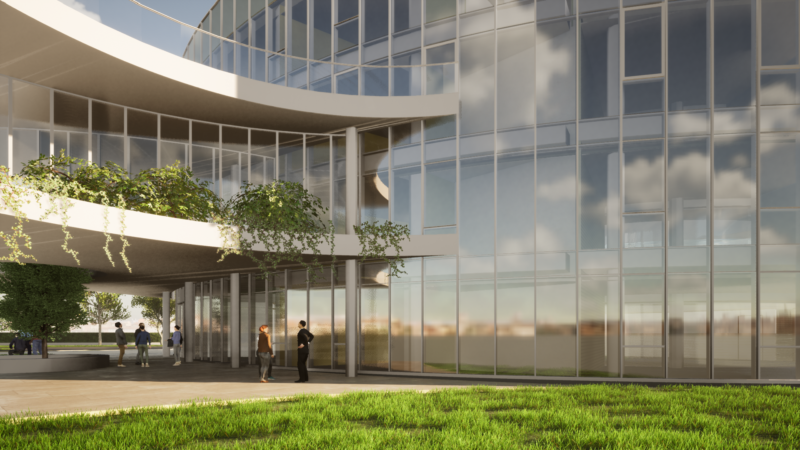The design of the new Gruppo Ceramiche Gresmalt headquarters integrates an innovative workspace with a sustainable natural setting.
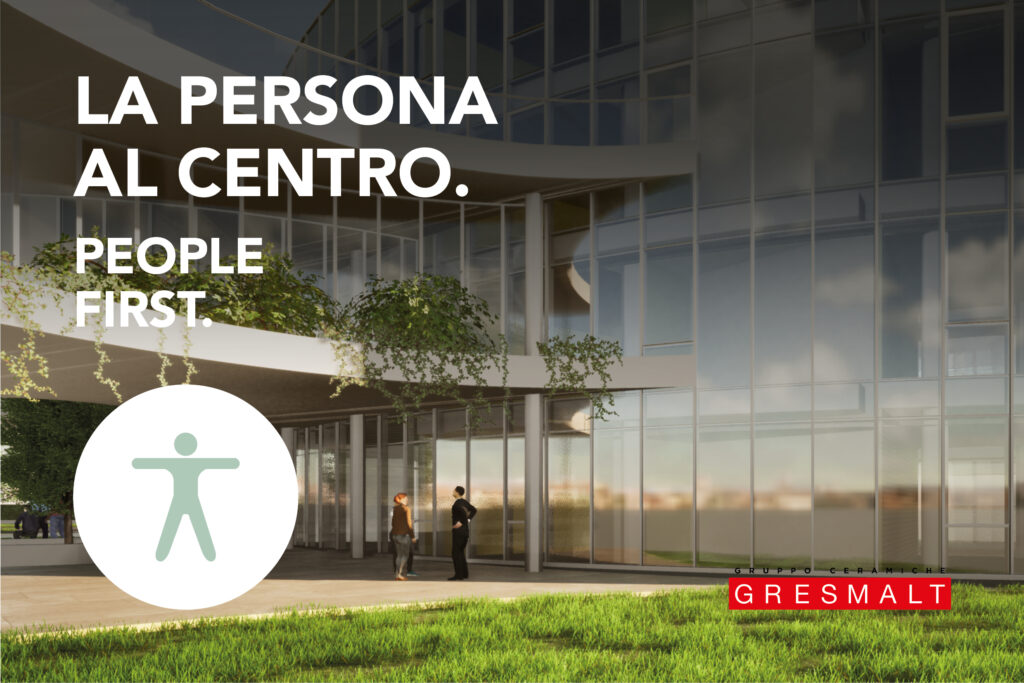
PEOPLE FIRST
The spacious plaza between the two buildings and the big garden are the two most obvious features of a design that puts people first. The office spaces are designed to ensure workers’ well-being, creating a comfortable, pleasant working environment.
Special care has been taken with the design of the building’s high-performing envelope, guaranteeing transparency, shelter from direct sunlight and ideal conditions for comfort in the workplace. Natural light becomes a key component of the interior architecture, establishing a direct, constant link with the land around it.
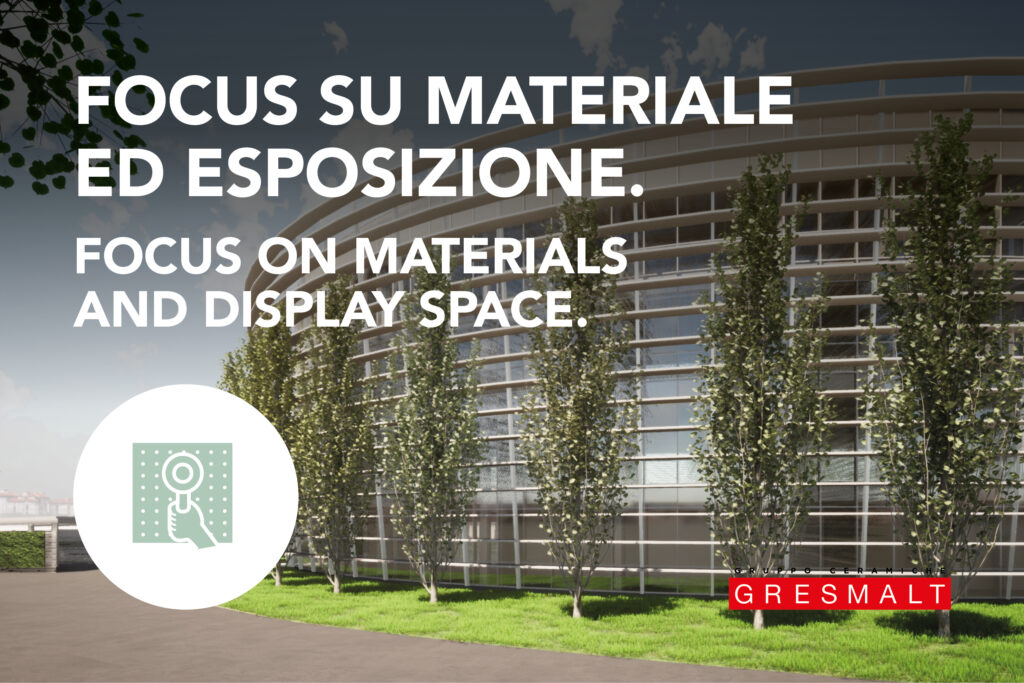
FOCUS ON MATERIALS AND DISPLAY SPACE
The project involves construction of two separate volumes: a main building containing offices and a second building housing the showroom, linked by a terrace on two levels.
This synergy aims to underline all the Group’s brands with their own separate areas while at the same time creating a single space, underlining the major changes the company has made in recent years and the Group’s global vision.
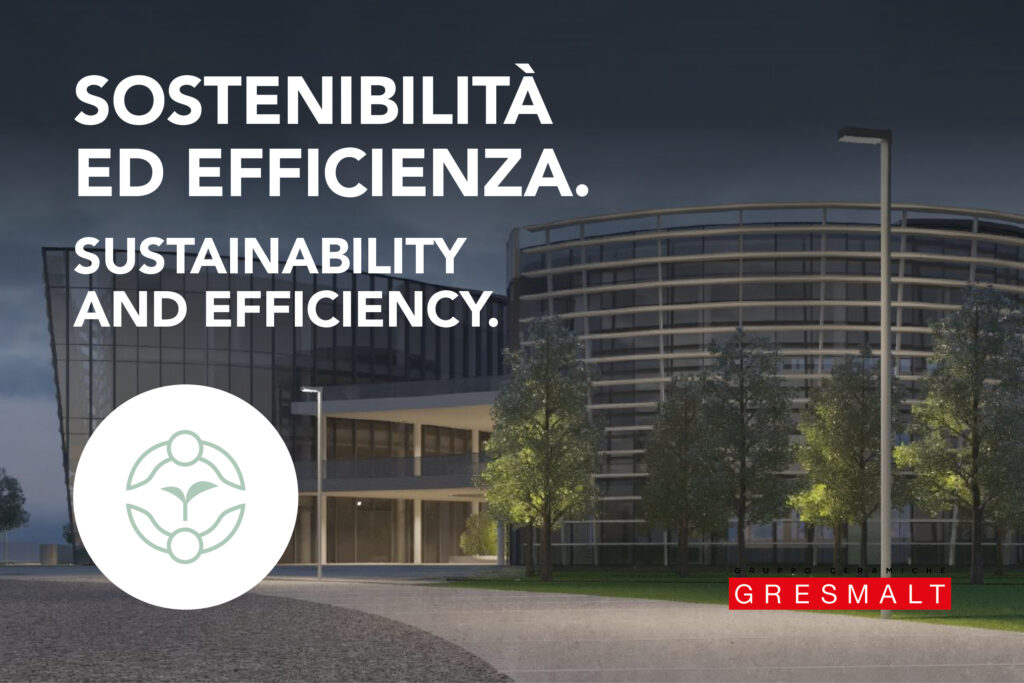
SUSTAINABILITY AND EFFICIENCY
The buildings will be constructed out of 70% recyclable materials, such as glass and steel, in compliance with an environmentally responsible life cycle in which the materials are collected and reused at the end of their lifespan; the building is primarily constructed “dry” to reduce use of composite materials, which are more difficult to dispose of and have a greater environmental footprint.
Energy requirements will be minimised and the renewable energy sources present in the area will be used, including photovoltaic panels generating enough electricity to cover more than 60 % of the building’s annual requirements.
In addition to use of LED lights, the building will have an integrated lighting control system for managing artificial lighting on the basis of levels of natural daylight.
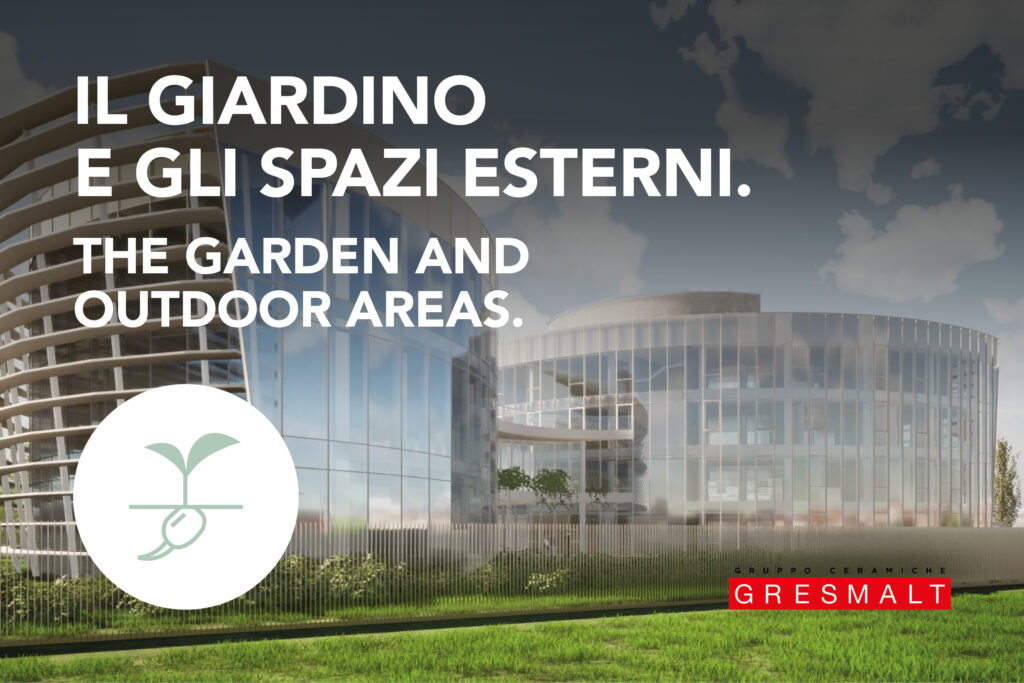
THE GARDEN AND OUTDOOR AREAS
The outdoor areas are designed in perfect continuity with the buildings. The terrace, the entrance plaza, the parking spaces and the portions of parkland will present a great variety of different plant species, colours and materials carefully designed to offer a true experience of wellness and leisure that can be enjoyed at any time of day, a rare thing in today’s cities. The open space will create an urban forest, so that employees can work in an environment that is as natural and respectful of human habitat as possible, helping to cut air pollution with plants capable of absorbing fine particulate and taking in ozone, improving the local microclimate.


